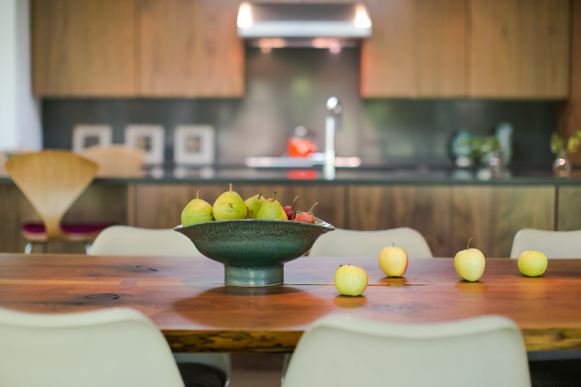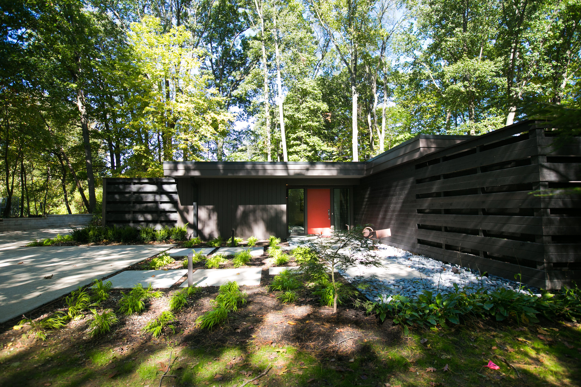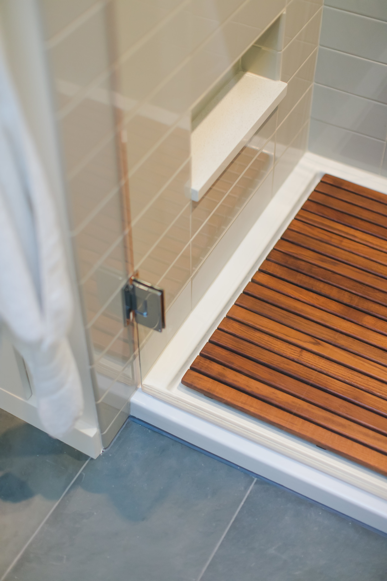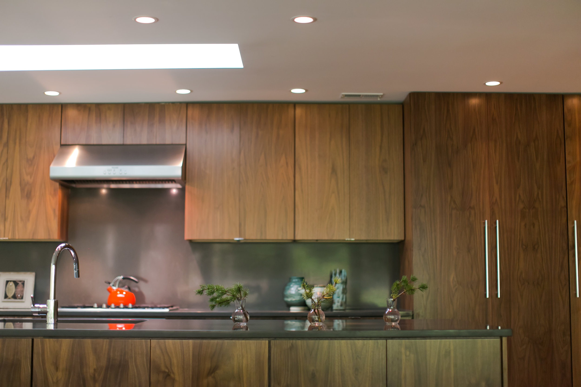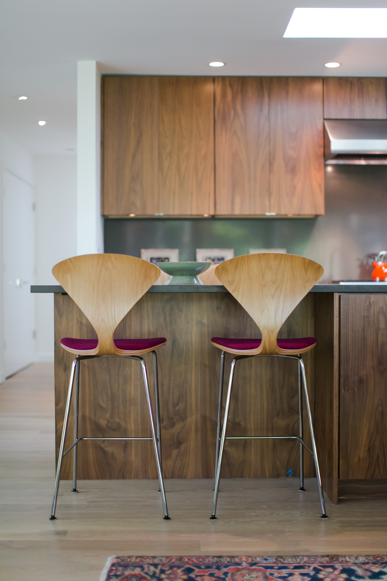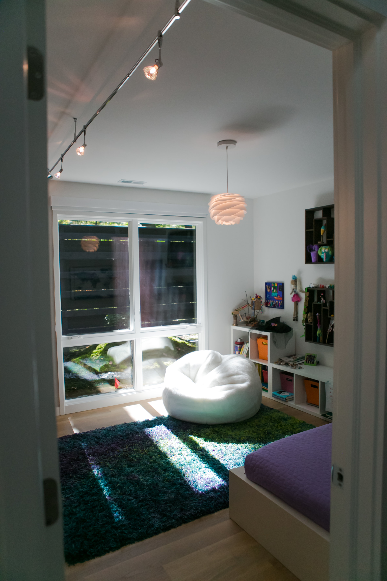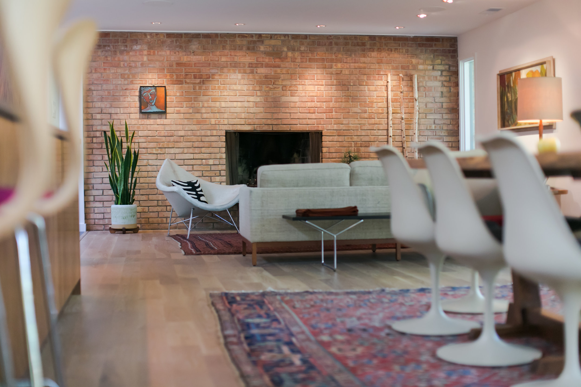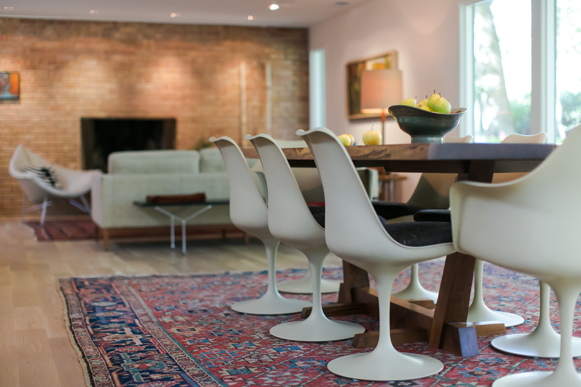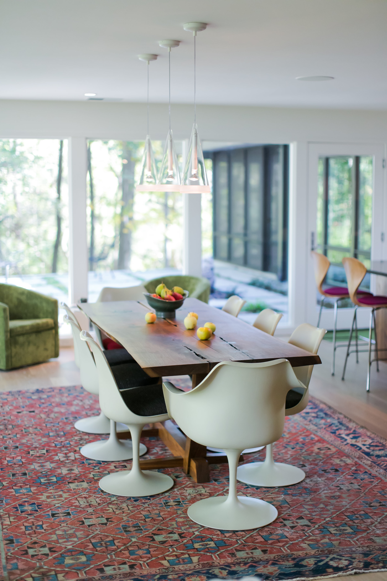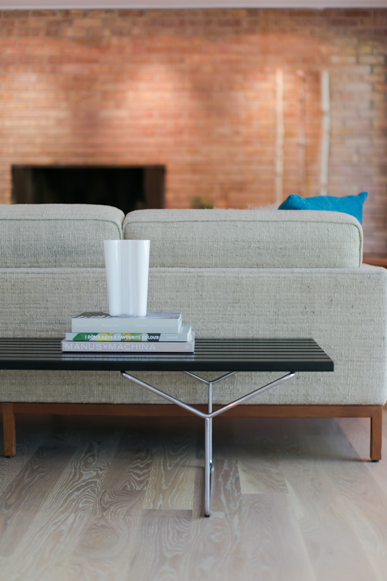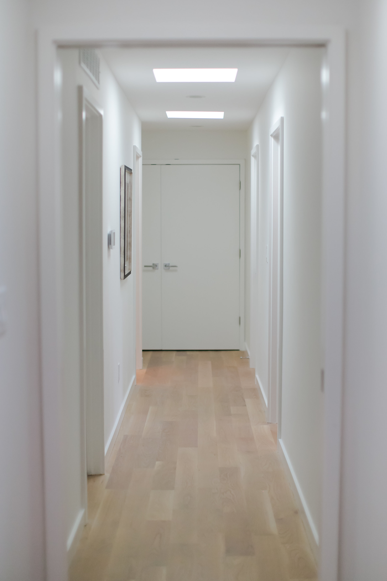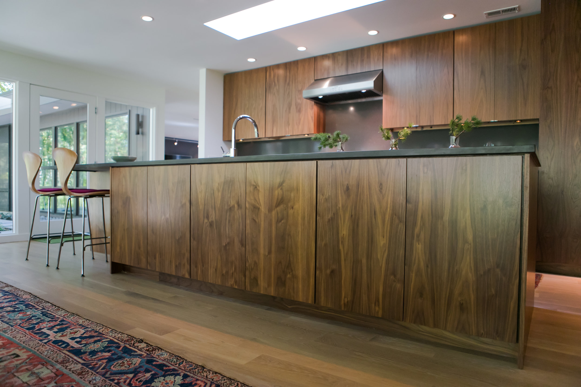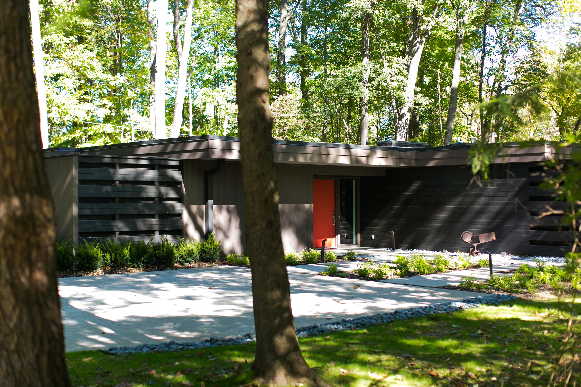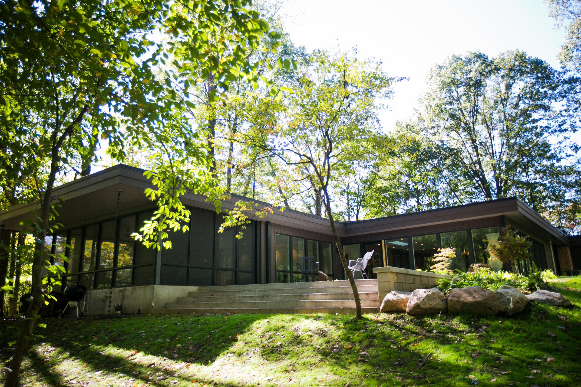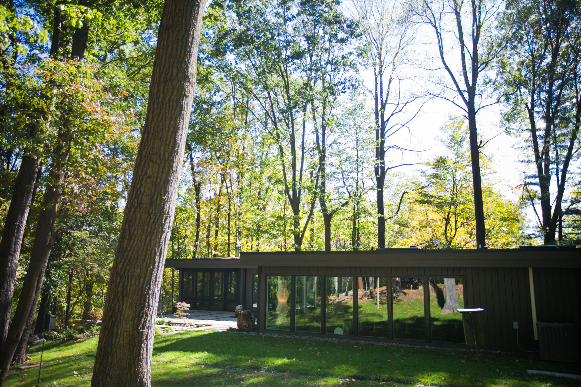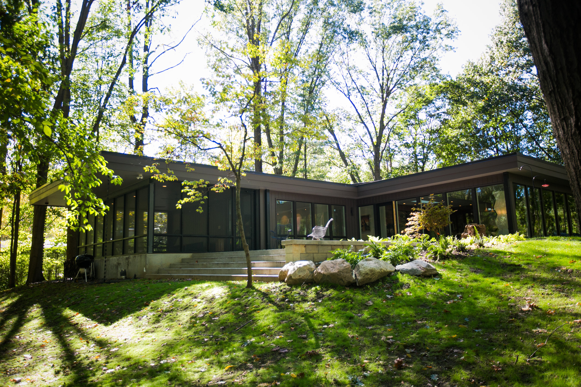Mid-Mod Makeover
An Indianapolis couple, with a rich passion in their blood for mid-century modern homes, left a letter in the mailbox of a 1956 home a handful of years ago that they deeply admired, expressing their interest in the property to the existing homeowner. While the mid-century modern home that was designed by architect, Bill Wright, of Vonnegut, Wright and Porteous, was mostly original with only minor renovations completed in 1967, it was a diamond in the rough in the eyes of the interested couple. A few years later, the call and opportunity arose for this couple to purchase the property. After pulling in the best of the best in their respective trades to take a look at the property, it was decided that the home was a complete remodel, only leaving the original brick fireplace wall. Other than that, the home was stripped to the studs considering the number of years that had gone by with little-to-no upkeep. Woodpecker and insect damage warranted a completely new facade, and interior built-ins that were designed during the inception of the 1956 home proved to be too outdated, so the design team went to work to create the home of this couple’s dreams.
Having worked together on this couple’s previous mid-century modern home back in 2011, they desired to work with the team at HAUS | Architecture for Modern Lifestyles again to create their vision. “We were excited about the prospect of working with them again on something more comprehensive,” said Chris Short, Principal Architect at HAUS. “This house needed everything. The wooded site and location in the city was excellent, but the house was 60 years old with mostly original finishes and fixtures, including original cork floors, and an excellent example of custom wood built-ins that didn’t fit the new vision for refurbishment. And as one would imagine, the flat roofs needed a lot of work also. The lush, isolated site was overgrown, but as with the house, it was a great canvas with incredible potential,” said Short.
The homeowners had been planning something like this for years, and they had a thoughtful list of goals and priorities prepared. They communicated important details about their lifestyle and how they wanted the house to feel. The initial planning process included the owners, the team at HAUS, as well as Vriesman Design Studio (interior designer) in a process that included several design options for consideration. Original ideas were refined and scaled to allow high quality execution and finish. The initial planning, scoping, and design process lasted 5 months. Construction began in summer 2016 and was completed a year later. “The construction team faced a number of challenges in executing the transformation. Like many mid-century homes in the area, it suffered from a number of structural and mechanical defects. In the end, the home was completely rebuilt inside and out,” said Short. General contractor, Wrightworks, did an amazing job working around the surprises that they discovered during the renovation. In the end, flawless execution and stunning detail work are results of Wrightwork’s critical eye on a high level of finish.
“The entry wall anchors the entry inside and wraps to form the interior custom walnut cabinetry inside, produced by Nathan Alan Design, both at the entry gallery as well as the kitchen. Slate tile floors adorn the entry including the front walk just outside the entry door. From there, we transition to the main open-concept living space with an original brick fireplace featuring a raised cantilevered concrete hearth. The fireplace wall visually sides to the outdoors, visible through the vertical slot window opening on the adjacent wall. A mix of period and more modern furnishings pair nicely with the interior finishes, lighting, and fixtures to achieve a re-imagined interior respectful of the home’s roots and reflective of the owners’ aesthetic and lifestyle. Every inch of the space has been redone,” noted Short.
Due to the overgrown condition of the woods surrounding the home prior to the remodel, the interior lacked natural light. Strategic clearing of trees and overgrown brush were considered during the design process so a balance of abundant interior daylight was equaled with natural privacy from the woods. Modern hardscaping and landscaping helped articulate the indoor-outdoor connections. Flat roof overhangs were maintained and enhanced, while the use of skylights in the kitchen and hallway helped achieve balanced daylight inside. Short explained, “The main entrance was re-imagined with an inside-out entry wall framing sequence and garden, then continuing outside around the bedroom wing to achieve privacy and security while maintaining natural light to the bedrooms while offering private views to a new moss garden. To the left of entry, we added an “Everything Room”, which includes mudroom, dog area, laundry, and craft area. A dog run for “Otis” is just outside. Entry, garden and dog run walls are horizontal smooth cedar in ebony stain, with all other exterior siding and trims a smooth painted vertical-groove fly-ash composite. A new membrane roof and extra deep roof overhangs channel stormwater to new rain-chains flanking the screened porch on the side of the home.”
This mid-mod makeover is a pure example of modern-day stylings and comforts sticking true to a beloved time period in modern architecture in the 1950s and 60s. “We are loving how it feels to live here, appreciating everything about the design. We can’t believe we live in this beautiful home," stated the homeowners. Giving credit where credit is due, they praise the results of the renovation to the all-star team that they drafted to execute their dream. Once again, the team includes, HAUS | Architecture for Modern Lifestyles, Vriesman Design Studio, Wrightworks and Nathan Alan Design. To see more of the photo tour, scroll to the right throughout the photo sequence below.








