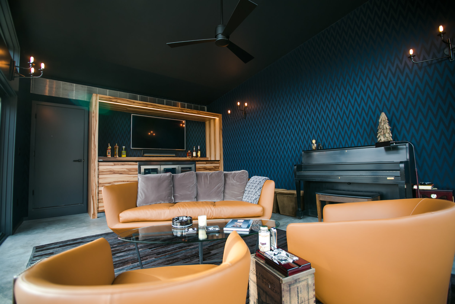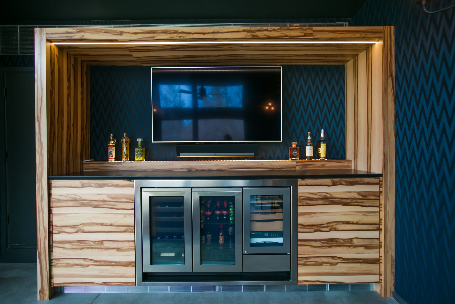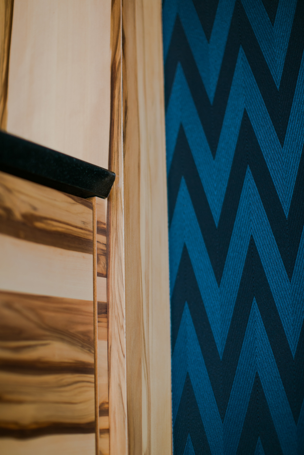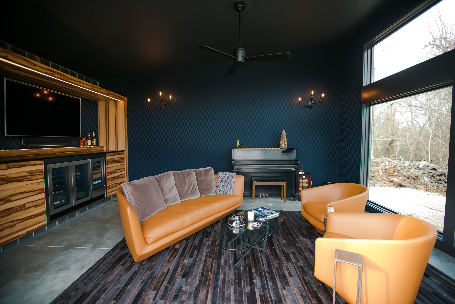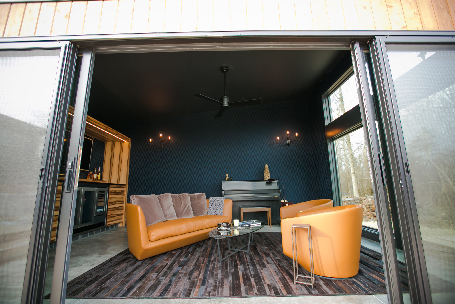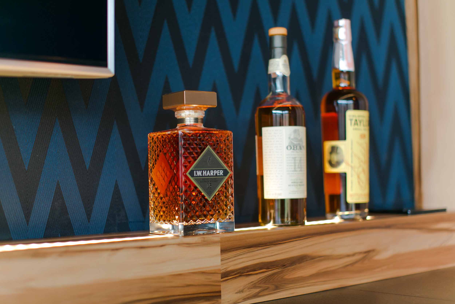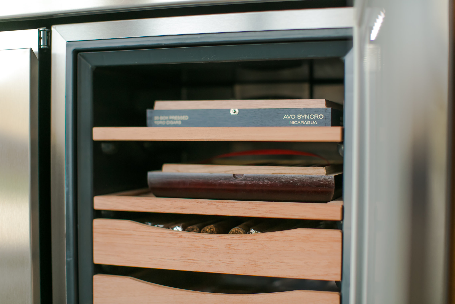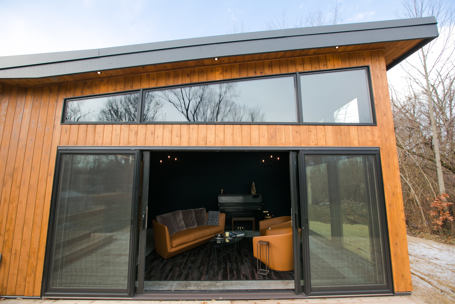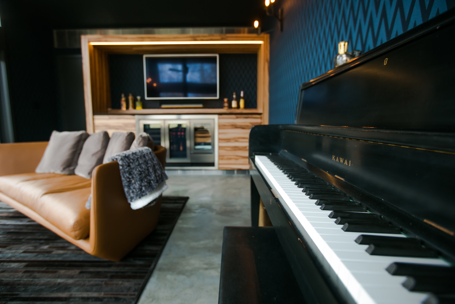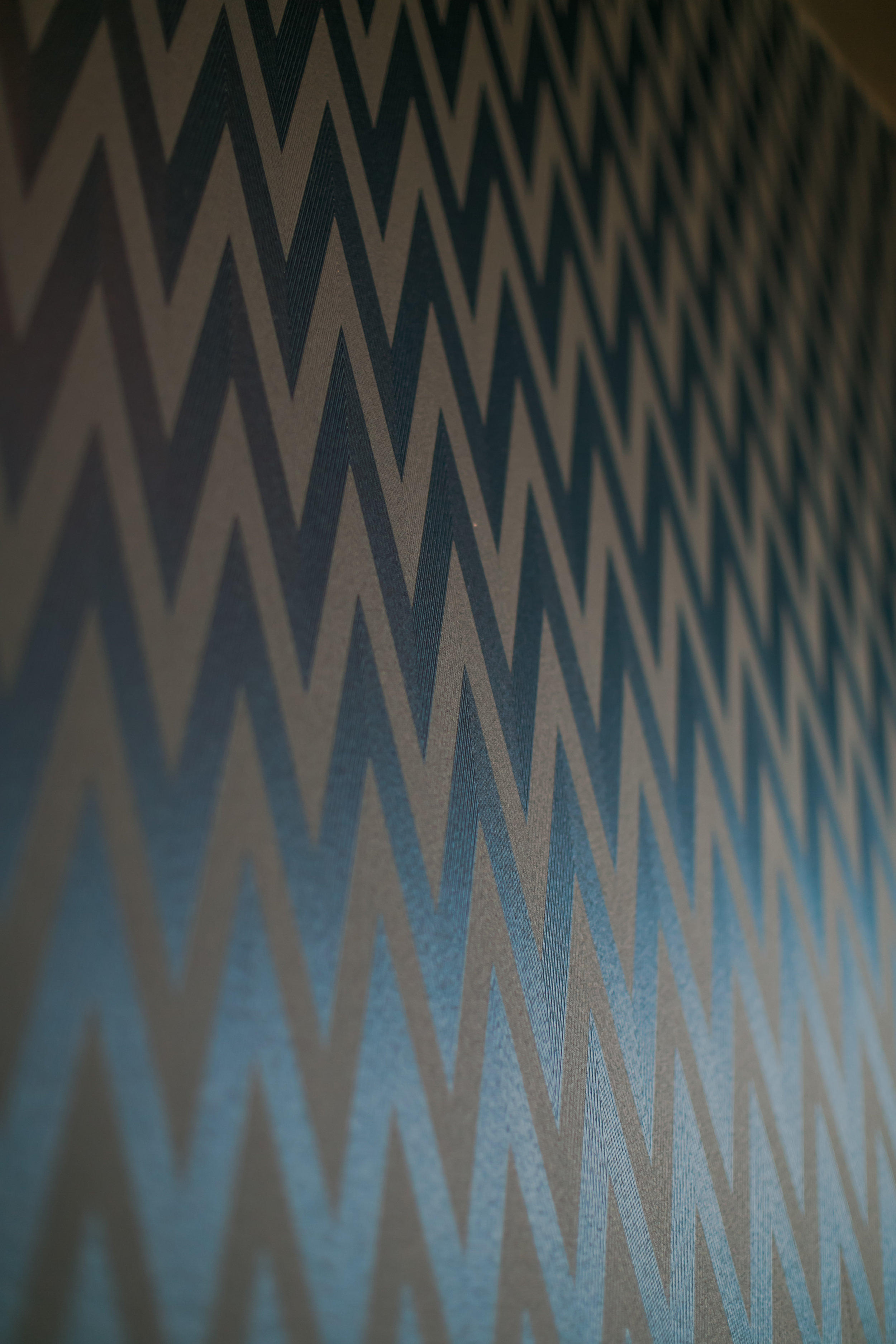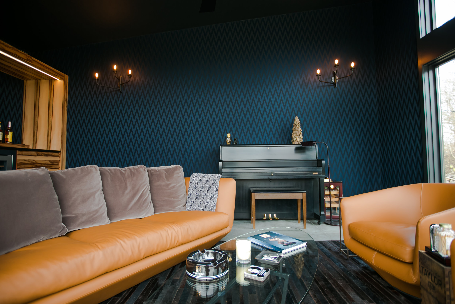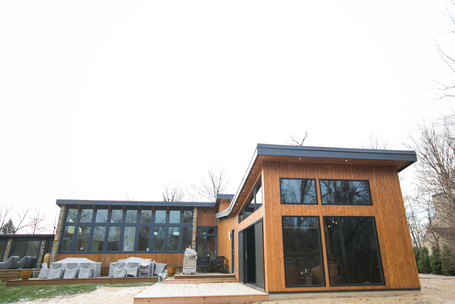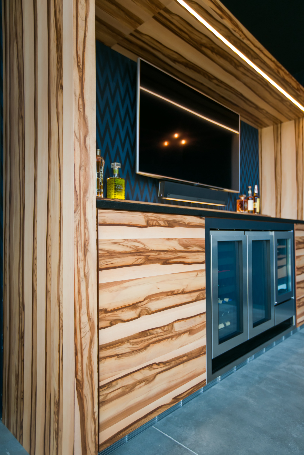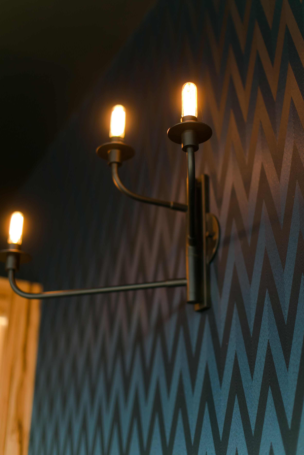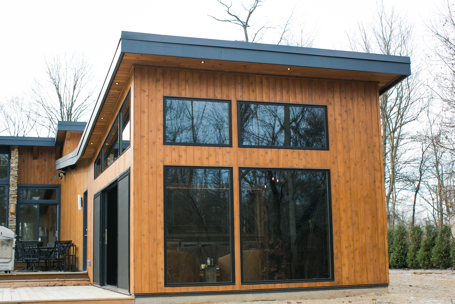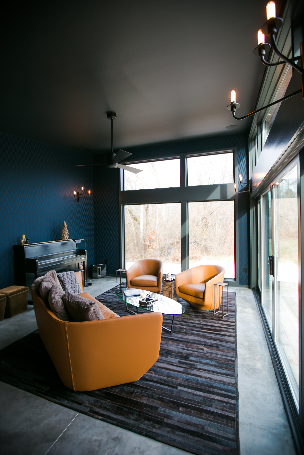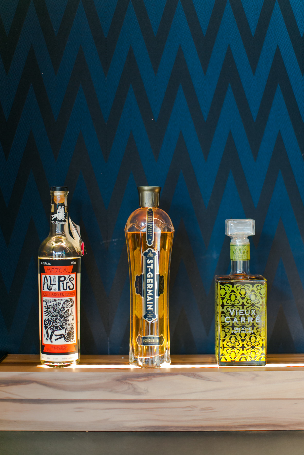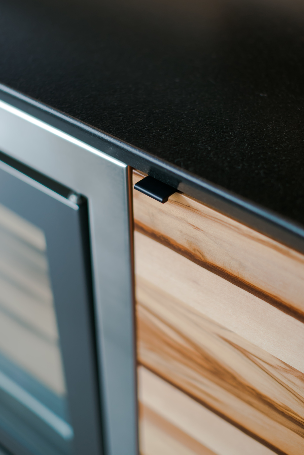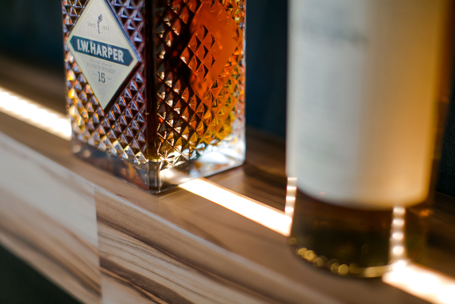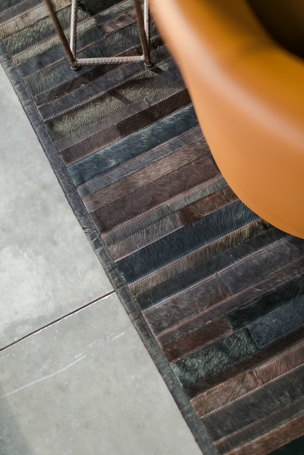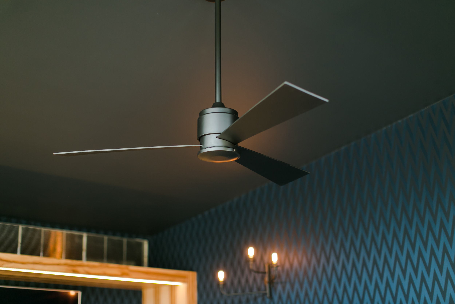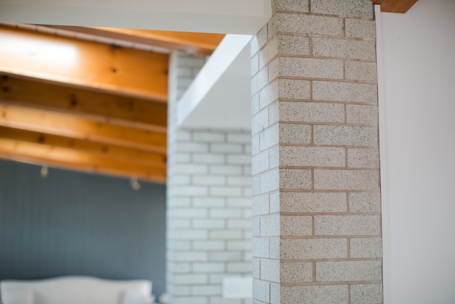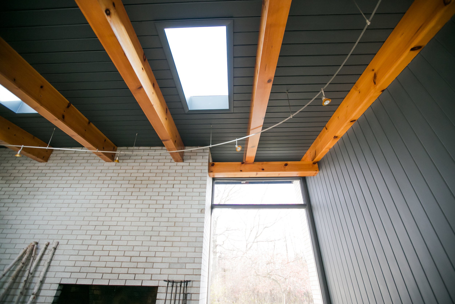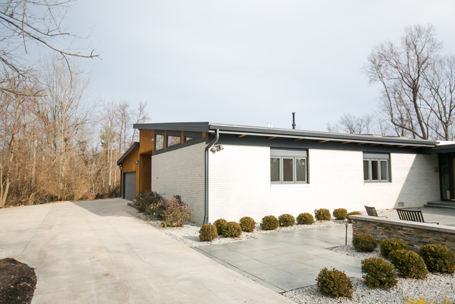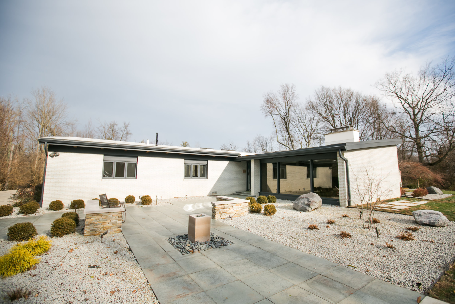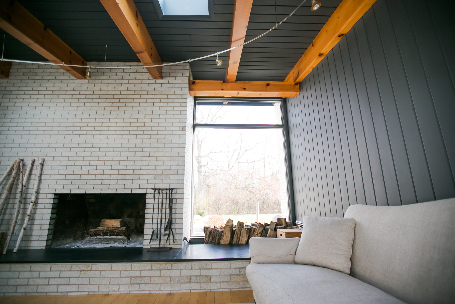Cigar Room - An Escape
When Indianapolis homeowners tasked Chris Short, Principal Architect at HAUS | Architecture for Modern Lifestyles, to create a cigar room addition to their existing 1954 mid-century modern home, not only did he deliver a flawless design that seamlessly carries on the pre-existing rooflines, materials and glazing themes from the original portion of the home, but he along with Matt Harris, founder of MW Harris (an interior design firm) created a complete escape; a night and day experience from the main living space of the home to the new cigar room. Paul Reynolds, Project Manager for WERK | Building Modern (sister company to HAUS), was tasked with the day to day management of bringing the plans to life, and making sure that careful craftsmanship went into every detail to pull-of this modern masterpiece.
Photo demonstrates the light and bright nature of the original main living space of the home.
White walls, original brick, and exposed wooden beams starkly contrast the interior design of the home's new addition.
The home, designed by renowned Indiana architect Edward Pierre, was originally created for the 1954 Indianapolis Home Show, and was updated in 2007 with additional expansions to the back of the home. This main living space is filled with daylight and bright white walls. Original brick commonly seen in mid-century modern homes still surrounds the fireplace today. In stark contrast to the light and airy nature of the main portion of the home, the cigar room now adjoined to the opposite side of the garage showcases a dark design palette rich in colors and textures. A fully custom bar made of red gum wood, which is easily one of the main focal points of the design, houses a special place for a humidor and beverage cooler as well as additional storage space. This modern and masculine cigar room is truly an escape. “I use this space to listen to music, to work, and to play piano. It’s a place to get away,” said the homeowner. With state of the art ventilation, it’s also a place to enjoy his cigars. Short explains, “The HVAC and exhaust systems operate independently and were specifically designed by HC Climate in coordination with HAUS and WERK to ventilate the cigar room smoke while maintaining a comfortable temperature in the space. The HVAC system includes a carbon-filter and electronic air cleaner, and there’s 70% make-up air drawn from a roof intake while the HVAC system is operating. The make-up air also serves the exhaust system when it is active. HAUS integrated the exhaust ducts and ceiling slots into the highest point of the sloped ceiling roof for minimal visual impact and optimal functionality.”
Image above demonstrates the original portion of the home.
Image above demonstrates the original portion of the home.
The north and east walls feature nearly solid glass, built of some of Marvin Windows sleekest products. Local Marvin dealer, Franklin Window and Door, looked at the space and recommended 16’ x 6’8” four panel sliding patio doors to fully take advantage of the property views and outdoor living space. “We had to design the three trapezoid direct set windows above the 4 panel sliding door, and the tricky part was getting the stile lines to line up. The opposite wall was made up of polygon direct set windows to minimize site lines and provide maximum glass,” said Cori Brown, CEO Franklin Window and Door. These walls flood the space with ample daylight in the early hours of the day, but at night, the space takes on a totally different vibe. The black painted walls and ceilings, the warm glow of several wall sconces, and the rich navy chevron wall covering offer the ambience of a cocktail lounge. “The cigar room doors and windows compliment the house, but are taller and larger in the new addition to maximize the drama and natural light. The doors and windows were oriented for convenient access to adjacent outdoor spaces to the east and views to the north,” said Short.
The home is located on 2 acres with trees bordering the edges of the property. While it has a sense of seclusion, it surprisingly is a part of one of the oldest planned communities known as Brendonwood. Brendonwood Common, Inc. was established in 1917 and this community now encompasses 350 acres. Amenities of the community include a competitive 9 hole golf course and country club, equipped with a pool, tennis and basketball courts, and a playground. While the homeowners decided to hold-off on a canopy on the west side of the new addition, this facade was originally drawn to house a golf cart, so perhaps this could be a future extension of the space and functionality. On the opposite side, Short said, “The resulting butterfly roof structure compliments a future floating canopy that will shelter outdoor lounge and dining areas on the deck on the east side on the addition.”
This cozy and inviting retreat is a result of excellent designers in each trade pulling together to create a space for the homeowners that fulfilled their every need, in an already amazing Indianapolis home. For modern enthusiasts like myself, a deep appreciation is felt for new construction that carries on the original architectural lines of a home designed by Edward Pierre, who is responsible for many landmarks in Indianapolis and greater Indiana. Please enjoy the remaining photo tour below.

