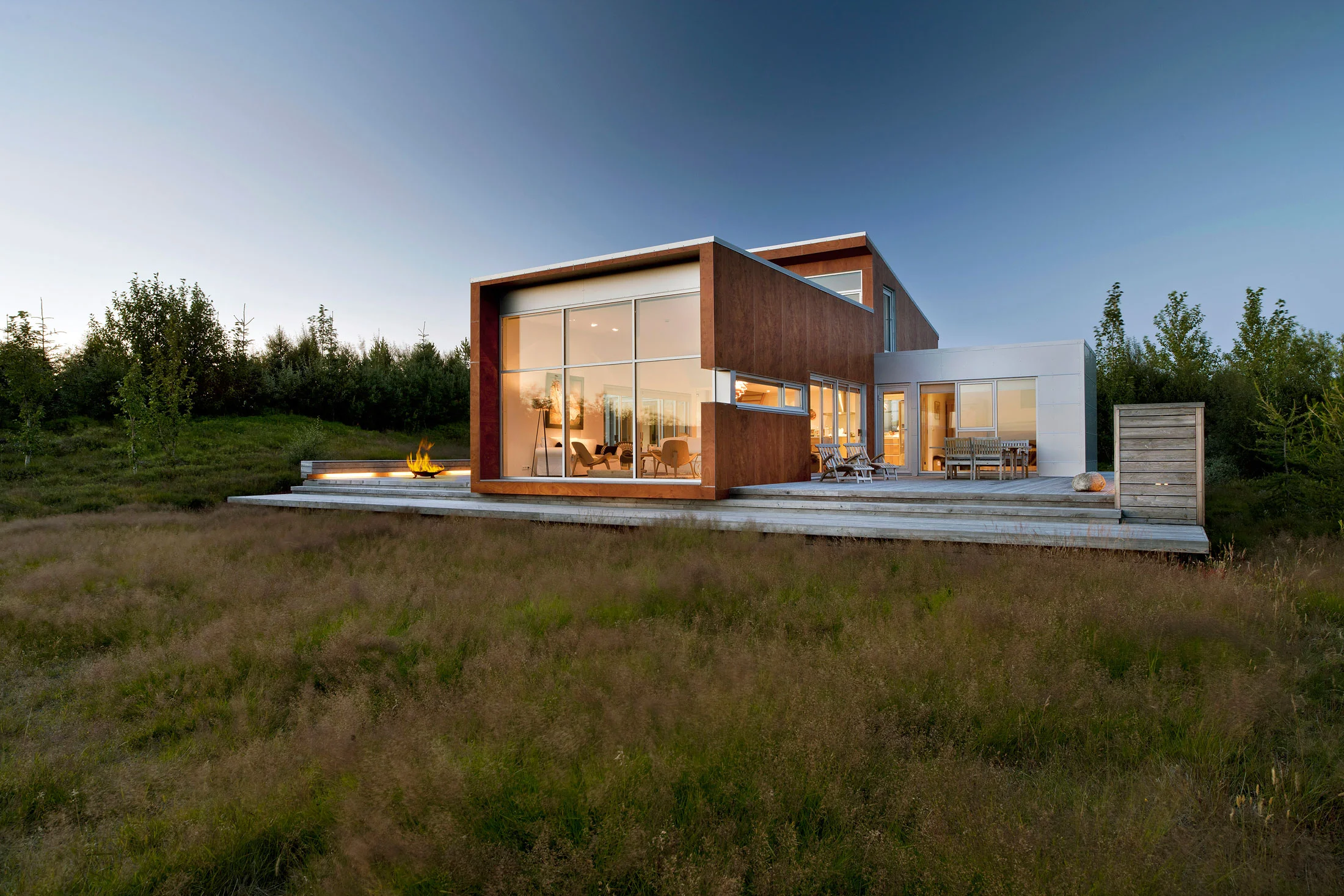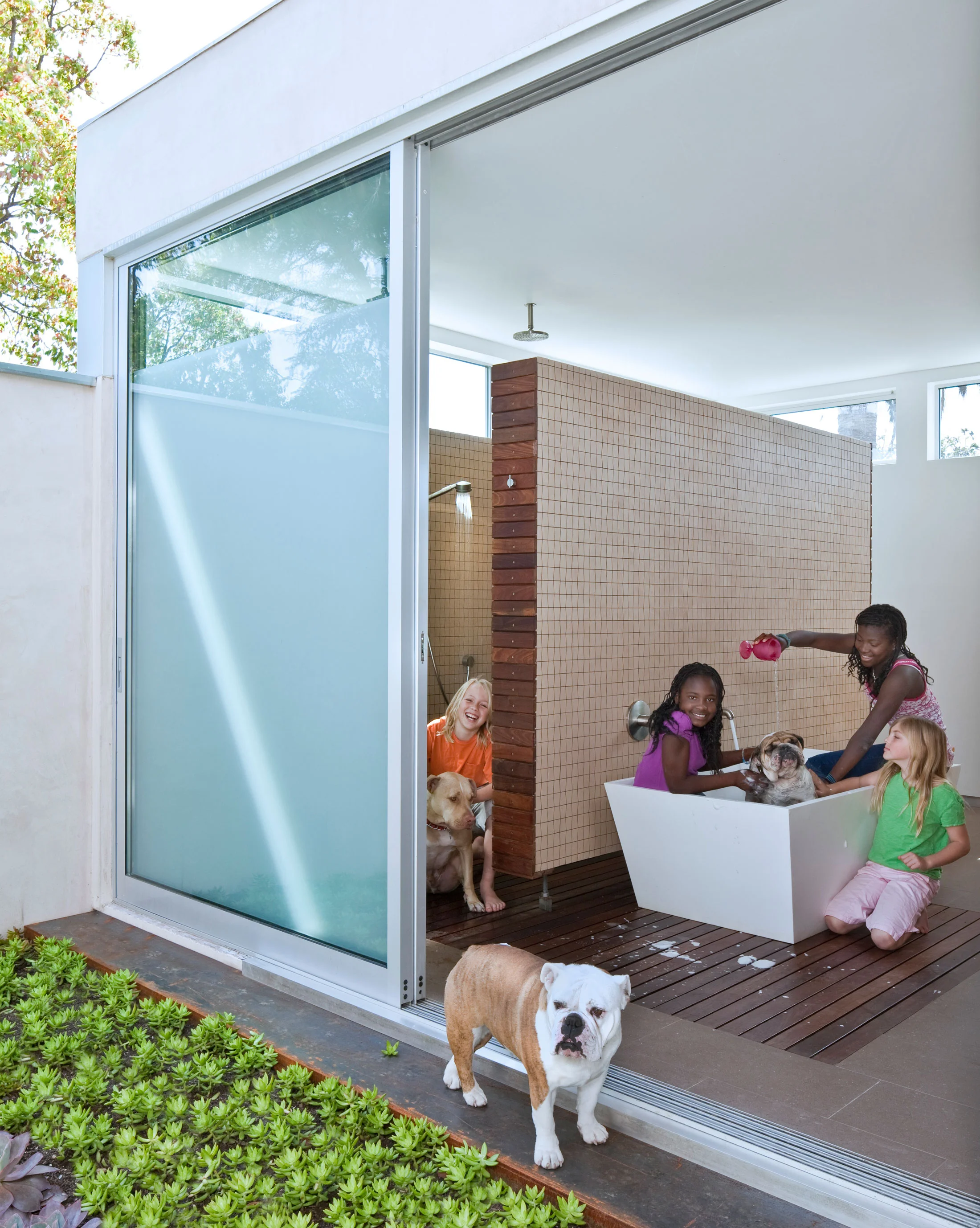Feature: Minarc - Architectural Inspirations from Iceland
Image courtesy of minarc.com/Art Gray, photographer
Last Thursday night at Dwell on Design's "Meet the Architect" event, it was inspiring to hear Erla Dögg and Tryggvi, the husband and wife team of Minarc who established their design firm in Santa Monica in 1999, speak about their design approach. Erla immediately livened-up the overall tone of the presentation by bursting into Led Zeppelin's "Immigrant Song," which was written about Iceland. She belted out the lyrics, "We come from the land of the ice and snow, from the midnight sun where the hot springs flow." Proud of their Icelandic heritage, it is fascinating to see how they translate ideals of "the land of fire and ice" into their design work. I'm in awe of their ability to blur the distinction between indoor and outdoor living by their use of natural light and artistically framed views of nature using large expanses of glass. I had the privilege of interviewing them for a little deeper look into their design/build process.
Images courtesy of minarc.com
Mod Abode: Do you have a favorite design trend/technique that you like to incorporate into all of your projects? For example, I can’t help but notice that all of your homes use large expanses of glass to pull natural light into your homes.
Minarc: When designing, whether its color, material, or form, we incorporate elements of Iceland in all of Minarc's designs. From the unassuming, almost austere beauty and otherworldly natural features of Iceland, the land of fire and ice has inspired our designs. The use of native materials and striking colors found in Iceland's landscape are examples of this. Yes, you are correct - another big influence is light. We want to take advantage of the abundant light in California and the ability to have year round outdoor living. Therefore an appreciation for the absence of barriers and respect for open and integrated living spaces have become key elements of each project.
Images courtesy of minarc.com/Art Gray, photographer
I have read about Erla and Tryggvi's holistic and environmentally aware approach when designing and choosing materials, but I was surprised to learn that they have actually started a company, called mnmMod, which is a wall panel system, as opposed to methods of traditional stick-framing a home. The panels were thoughtfully developed due to the limitations and risks inherent with traditional framing. Because mnmMod's wall panels are made of recycled steel and EPS insulation, risks related to wood, including mold, termites, warping, etc, are no longer a factor with this building approach. Product details include:
- 100% Wood-free and made of 30% Recycled Content.
- Provides state-of-the-field insulation from solid core, thermal breaking, Cradle to Cradle certified, expandable polystyrene (EPS).
- The minimum R Value of the panels is 4.7 per inch. Therefore, the standard 6" panel rates R28. Thicker walls can be provided and denser polystyrene that has a higher R Value, depending on the customer’s needs.
- No Mold
- No Termites
- No Warping
- Does not support fire
- Doesn't emit Volatile Organic Compounds (VOCs).
- Contains no dyes, formaldehyde and MCFC
- Significantly reduces dependence on heating and cooling mechanicals.
- Completely eliminates manufacturing and construction waste.
- 40% more efficient than a traditionally-built home.
- Fully recyclable
Mod Abode: Are mnmMod panels only available in the areas in California that surround your business? Or can you transport anywhere in the US?
Minarc: mnmMOD panels can be transported anywhere in the world.
Mod Abode: Would you say that overall, your product saves money based on reduced framing/labor fees? Or do the panels cost more than traditional framing based on better and more durable products used?
Minarc: mnmMOD panels cost are comparable to traditional building methods upfront, but saves time and money in the long run. mnmMOD panels are customized to specific building plans and then fabricated at our local factory. Once on site, the installation is simple, requiring nothing more than a screw gun. This leads to faster construction, less labor than traditional wood framing and almost zero waste. Because mnmMOD panels are Net Zero energy-efficient, you’ll save 60% on building taxes, qualify for an Energy Efficient Mortgage and save thousands over time in energy bills. mnmMOD panels do not mildew, mold, warp or attract termites. And unlike other non-wood panels, ours are made free of dyes, formaldehyde and MCFC, so they will never emit harmful VOC’s into your home.
Mod Abode: Are interior walls made of mnmMod panels? Or are interior walls framed traditionally with stick framing?
Minarc: mnmMOD panels are used for every wall.
Images above courtesy of minarc.com/Art Gray, photographer
I had the privilege of touring Minarc's home (shown above) last Sunday at Dwell on Design's Home Tour, which also utilizes their mnmMod panels. The 3000 sq ft home was so airy and breezy. On the backside of the home, with floor to ceiling moveable glass walls in the living room and kitchen that open up to rich walnut decking leading to a pool, bordered with a concrete fire pit with built-in seating, it was hard to distinguish the difference between indoor and outdoor spaces, which capitalizes on the gorgeous Southern California climate. The feature that I found most unique was the use of windows in every shower in the home. Masterfully designed with ways of creating natural privacy with the use of trees, you are able to shower in an environment filled with daylight, once again, making the indoor/outdoor phenomenon virtually indistinguishable. The same tree creating privacy in the two upstairs showers, also perfectly centers as a backdrop to the steel suspended staircase on the main level. Every room in the home opens to the outdoors, with glass walls lining the edges of the walk-out balconies, not to block any view of the surrounding nature and sky. Aesthetically, I love the use of polished concrete floors, white walls, and pops of color here and there. Take a look at some of the photos I shot below as I was touring, to see my favorite architectural design elements.
A special thank you to Erla and Tryggvi, for their willingness to speak with me about their business, design and passion. For more eye-candy, you definitely need to checkout their website to see other residential and commercial projects. Thank you for inspiring me and every other guest that had the privilege of touring your homes this past weekend. And Erla, Happy birthday:)
-Jamie

























